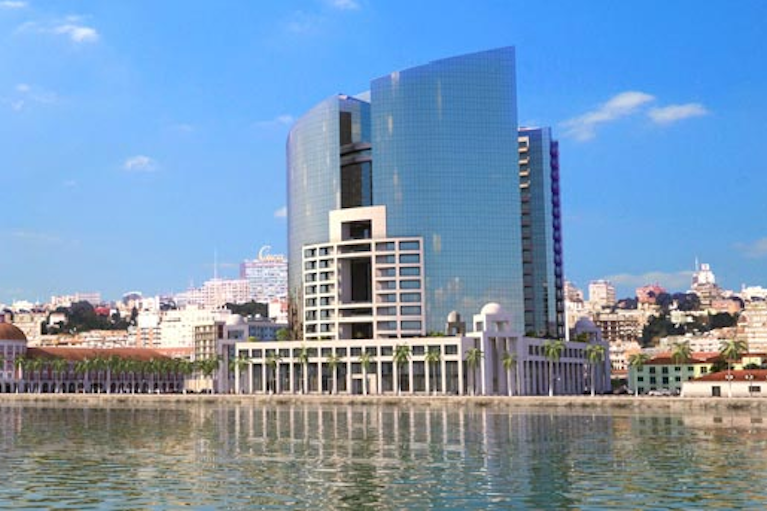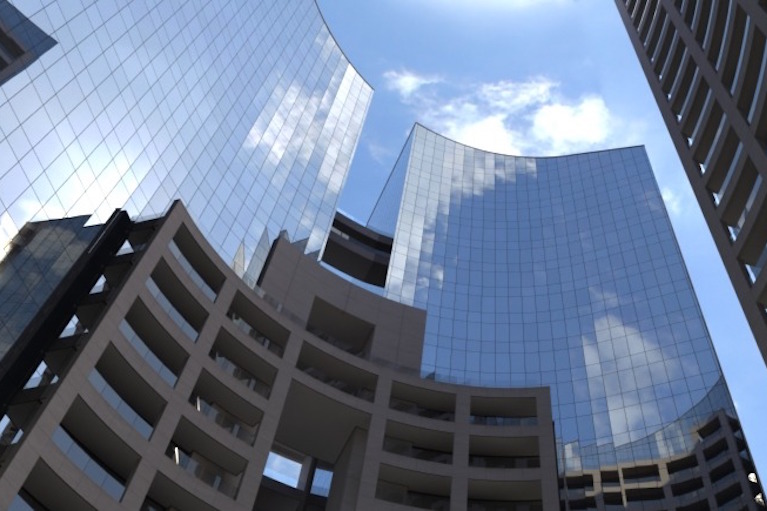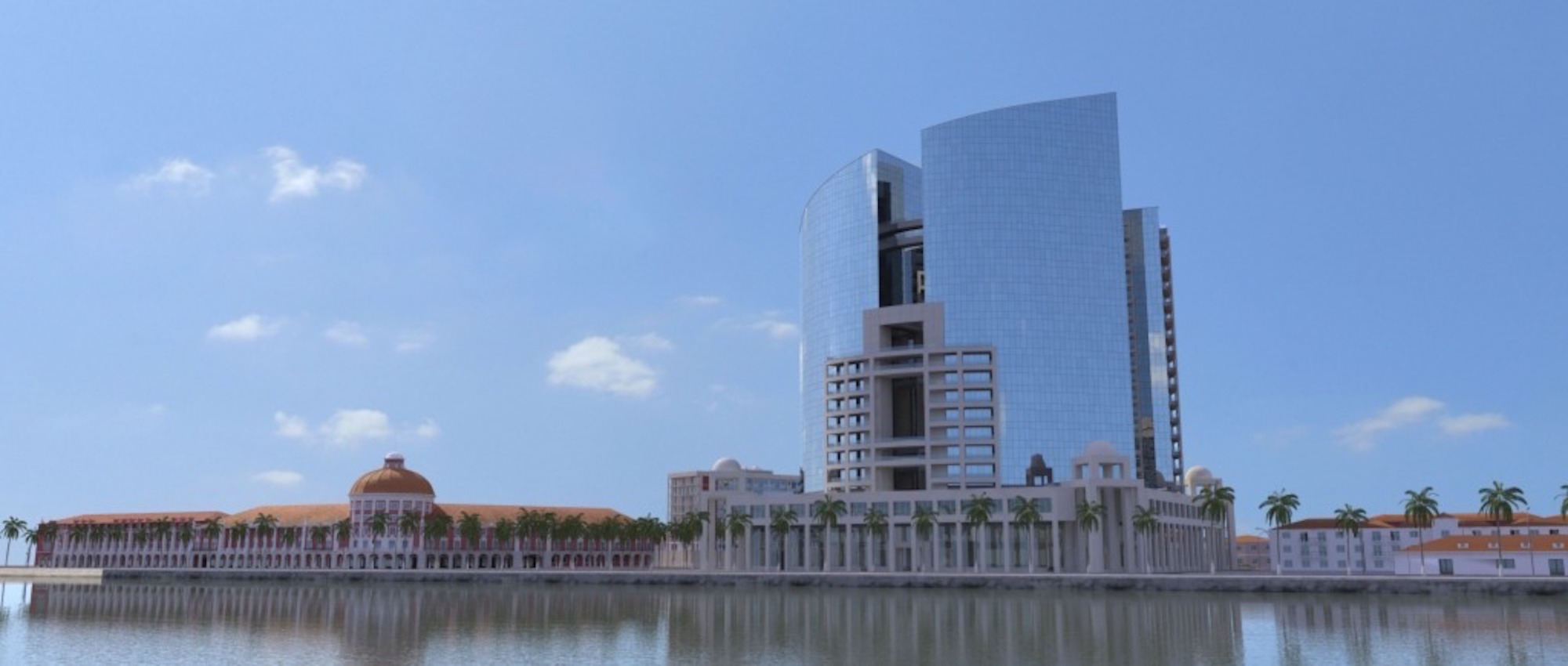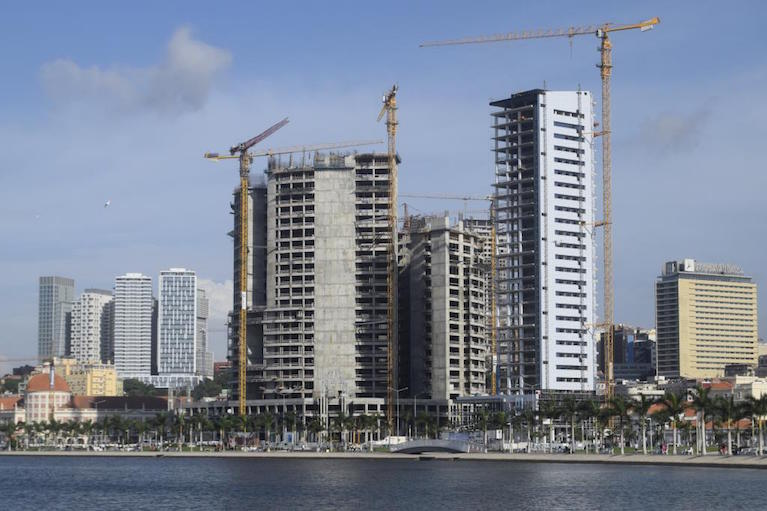CLIENT
Imogestin
DESCRIPTION/ CONCEPTION
A building set on Luanda’s waterfront, designed for Commerce and Services, comprising a base with two underground floors with parking and technical areas (floors -2 and -1), two commercial floors (floors 0 and 1), a floor divided between services and offices (floor 2) and a technical floor (floor 3), above which rise up four towers of different heights housing offices.
In addition to specializing in HVAC, Soclima also works in partnership with Group DG to carry out specialist work with electricity, hydraulics, WWTP and GGTC.
Ongoing Work





